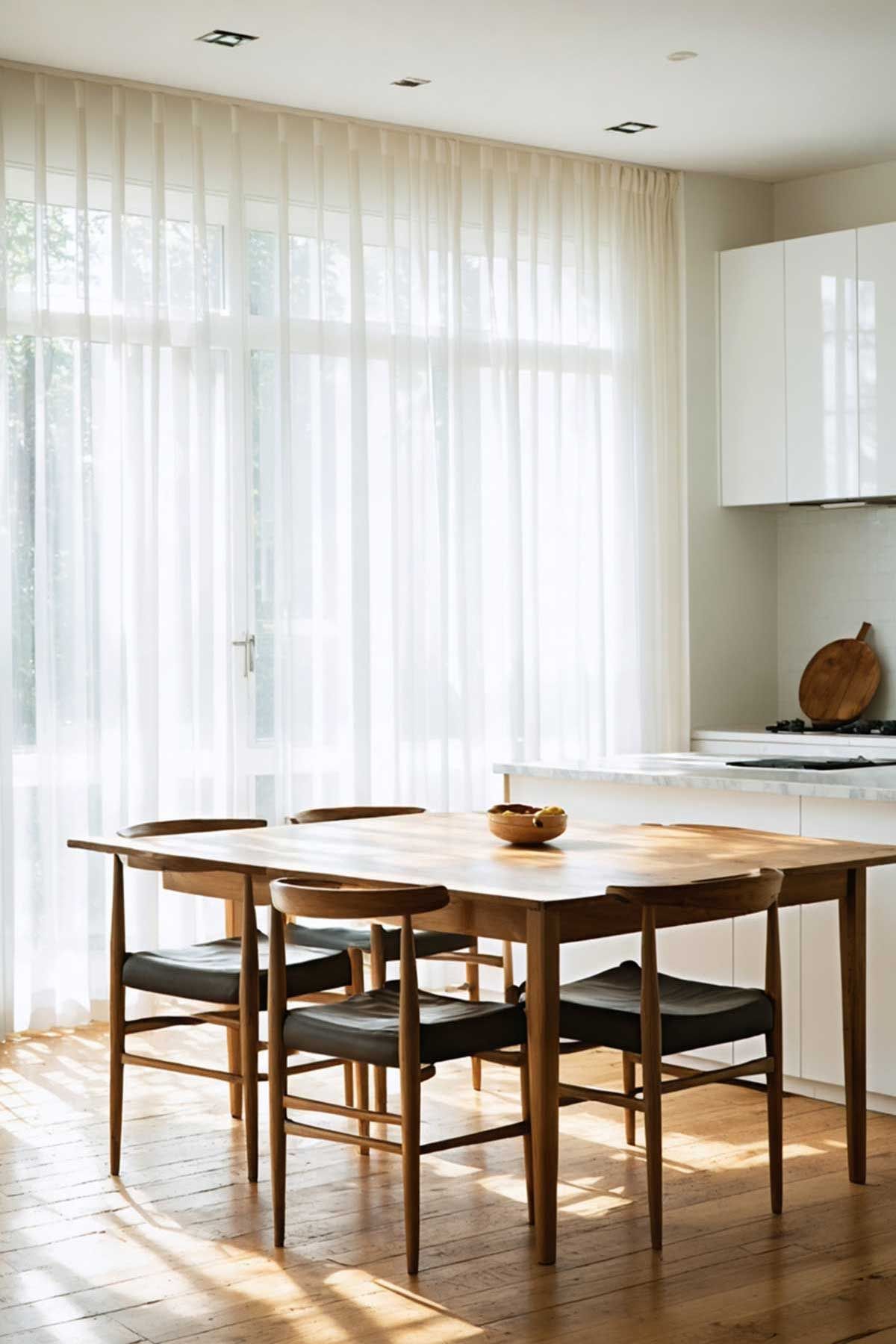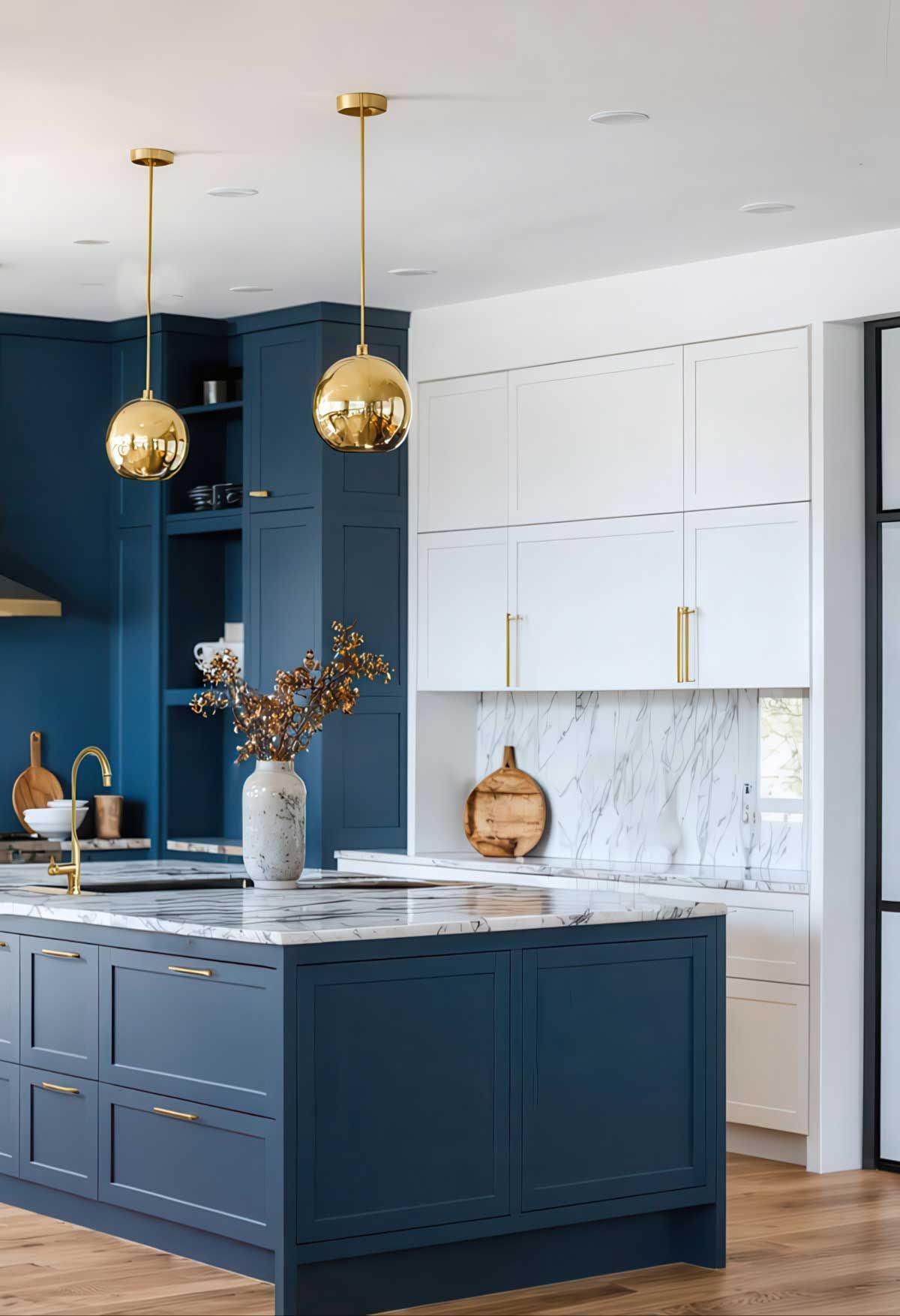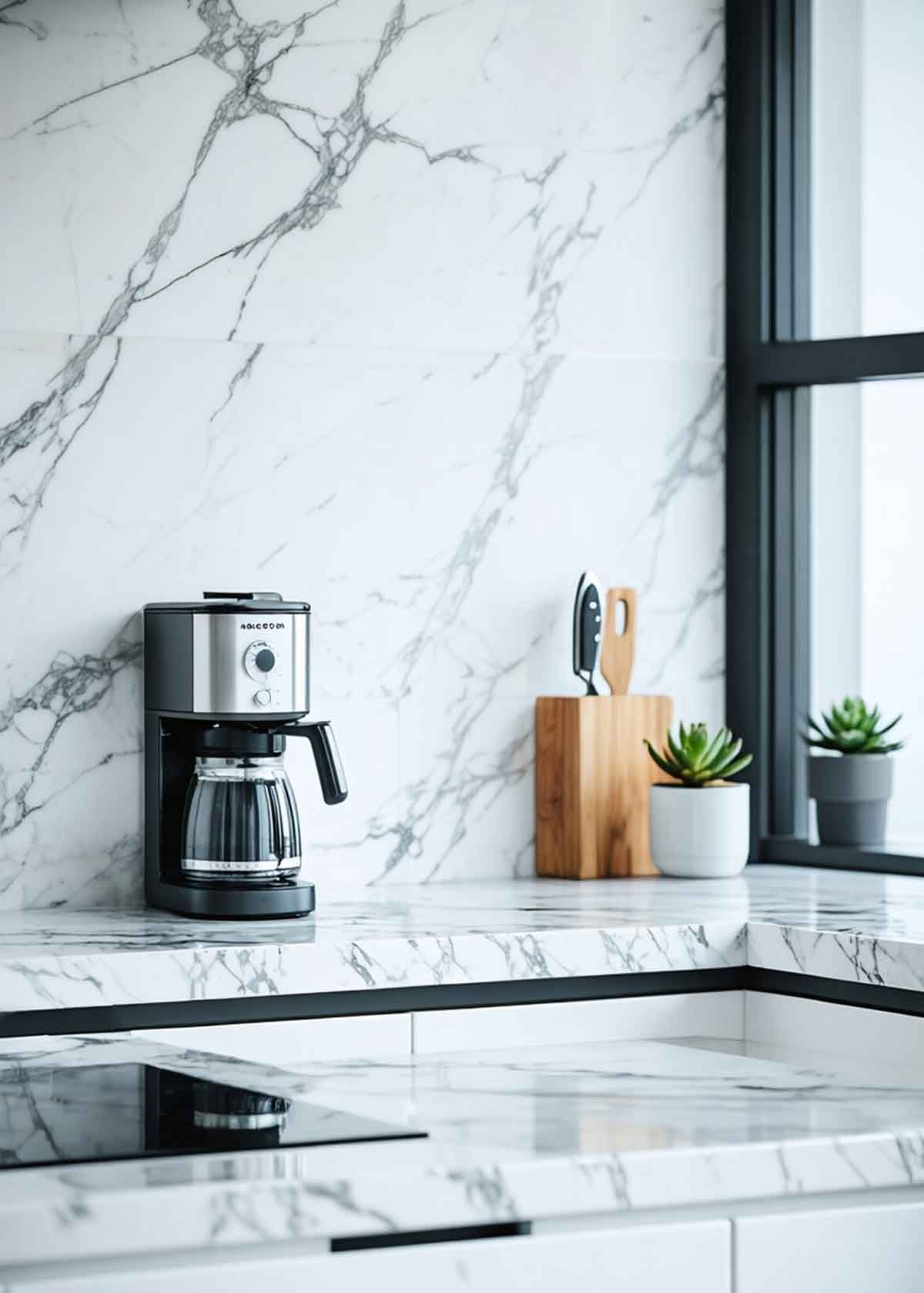10 Stylish Kitchen Layouts for Every Home Size
Layout Your Kitchen For The Best Workspace
Hey, kitchen lovers! I’m excited to talk about stylish kitchen layouts with you. As a foodie who loves to travel, I’ve seen many kitchens. From small city flats to big country homes, and lots in between. Today I’ve got 10 great layouts for you.
Did you know 60% of new homes have open-plan kitchens? And if you live in a small urban space, don’t worry. 70% of new apartments have kitchens that save space. We have everything from sleek galley kitchens to fancy double islands.
We’ll look at designs that are both beautiful and practical. Imagine cooking on a 10-foot walnut island or enjoying Calacatta Viola marble splashbacks. These kitchens are more than just places to cook; they’re where memories are made.
So, grab a cuppa and let’s explore these amazing kitchen layouts. Whether you’re planning a renovation or just dreaming, you’ll find inspiration here. Ready to create your own culinary haven? Let’s start!
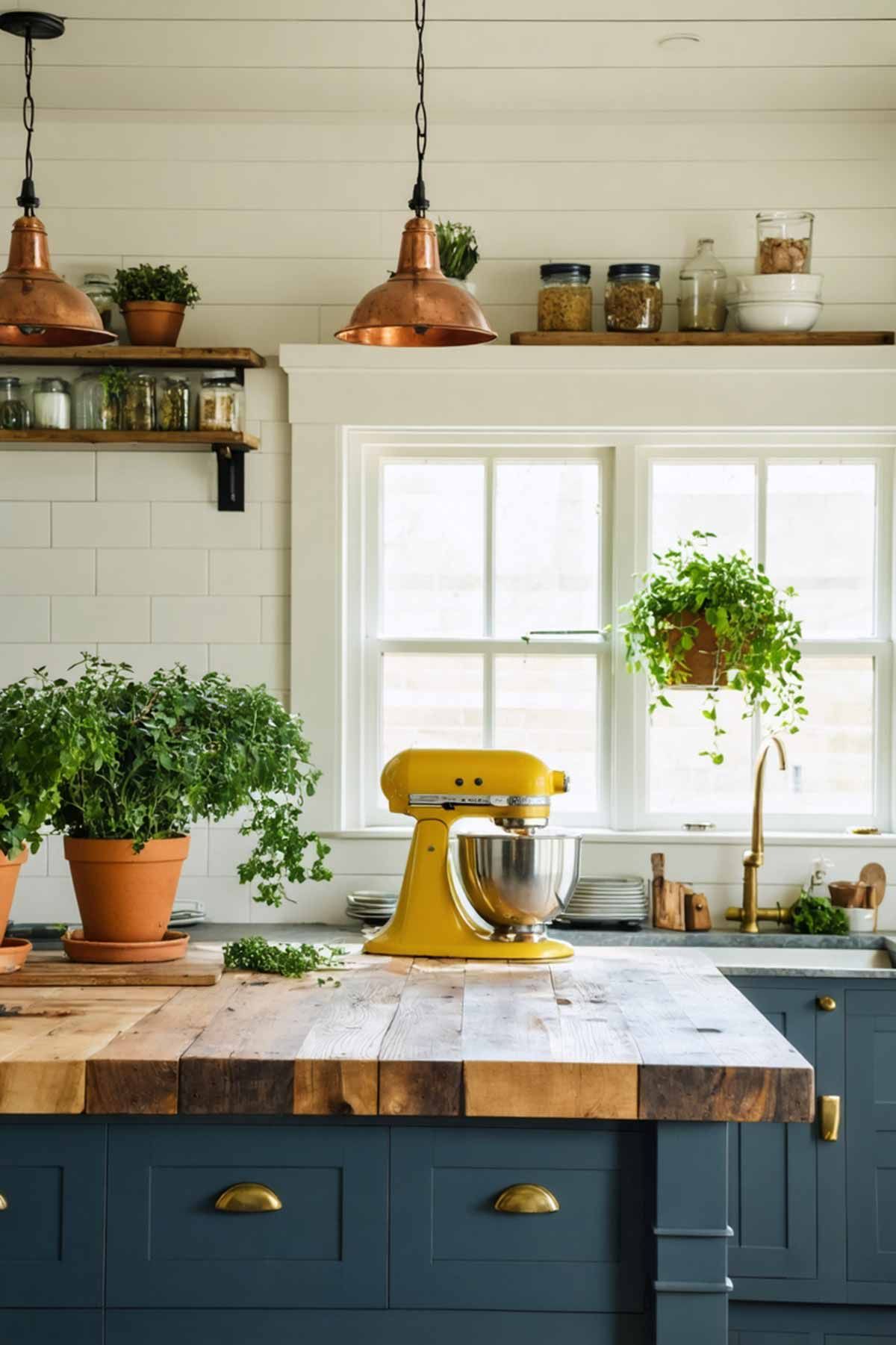
Layout your kitchen for the best working space.
Understanding Kitchen Layout Fundamentals
Getting the basics right in kitchen design is crucial. I’ve explored many kitchens and found that a good layout is essential. It makes cooking both fun and efficient.
The Work Triangle Concept
The work triangle is a key concept in kitchen design . It involves placing your sink, stove, and fridge to streamline your workflow. The total distance between these points should be under about 2-3 metres. Each leg should be between 1 and 2 metres.
Flow and Functionality Principles
To design a kitchen that flows well, follow these tips:
- Doorways should be at least 820mm wide
- Passageways need 900mm minimum width
- Allow 106mm for one cook, 120mm for multiple cooks
- Include at least 4 metres of usable countertop (not all together obviously)
Space Planning Essentials
Effective space planning is vital for a functional kitchen. Here are some important measurements:
| Area | Recommended Space |
|---|---|
| Landing area beside sink | 24 inches on one side, 18 inches on the other |
| Countertop next to cooking surface | 12 inches on one side, 15 inches on the other |
| Seating area per diner | 28 to 30 inches |
| Clearance behind chairs | 36 inches minimum |
These guidelines ensure your kitchen is both beautiful and practical. Whether you’re making a quick snack or hosting a big dinner, a well-designed kitchen is a game-changer!
Classic L-Shaped Kitchen Designs
L-shaped kitchens are a favorite for many. They have two countertops that meet at a right angle. This design maximizes space and makes moving around easy.
This layout works well in different-sized homes. It’s great for small spaces, making the most of every inch. In bigger kitchens, adding an island can give more room for storage and work.
- Minimum 1.2 metres clearance between countertops
- Efficient corner storage solutions like pull-out shelves
- Ideal for incorporating a dining area
- Suitable for narrow kitchens with longer cabinet runs
L-shapes are perfect for open-plan kitchens. They help create separate areas for cooking and hanging out. They also fit well with unique home designs.
| Feature | Benefit |
|---|---|
| Work Triangle | 1-3 metres between sink, fridge, stove |
| Island Addition | Enhances storage and workflow |
| Window Integration | Improves natural light and ambiance |
| Walkway Space | 820mm minimum for optimal flow |
L-shaped kitchens are both functional and stylish. They’re a great choice for modern homes. They offer design flexibility while keeping the cooking area efficient.
Modern U-Shaped Kitchen Configurations
U-shaped kitchens are the powerhouses of stylish kitchen layouts . They have three walls of cabinetry and appliances. This makes them perfect for any home chef. Let’s explore how to make the most of every inch in this layout.
Maximizing Corner Spaces
Corner spaces in U-shaped kitchens can be tricky. But they’re gold mines for storage. Installing lazy Susans or pull-out corner units helps access those hard-to-reach spots.
In Sydney, many mid-sized beach style U-shaped kitchens have clever corner solutions. They blend functionality with style.
Storage Solutions
Storage is key in U-shaped kitchens. Mix drawers and cabinets to maximize space. In Melbourne, some kitchens use flat-panel cabinets for a sleek look.
Don’t forget about vertical storage. Tall pantry units can be a game-changer.
- Use upper cabinets to the ceiling for extra storage
- Install pull-out organizers in lower cabinets
- Consider open shelving for frequently used items
Appliance Placement Strategy
Strategic appliance placement is crucial in U-shaped kitchens. Follow the classic work triangle principle. Place the sink, stove, and fridge at each point.
In Canberra, eclectic U-shaped kitchens often have a smart appliance layout. They feature green cabinets and quartz benchtops for a unique touch.
| Appliance | Ideal Placement | Benefits |
|---|---|---|
| Refrigerator | End of one arm | Easy access without disrupting workflow |
| Stove | Center of back wall | Central cooking station with ample counter space on both sides |
| Sink | Under a window | Natural light for tasks, view while working |
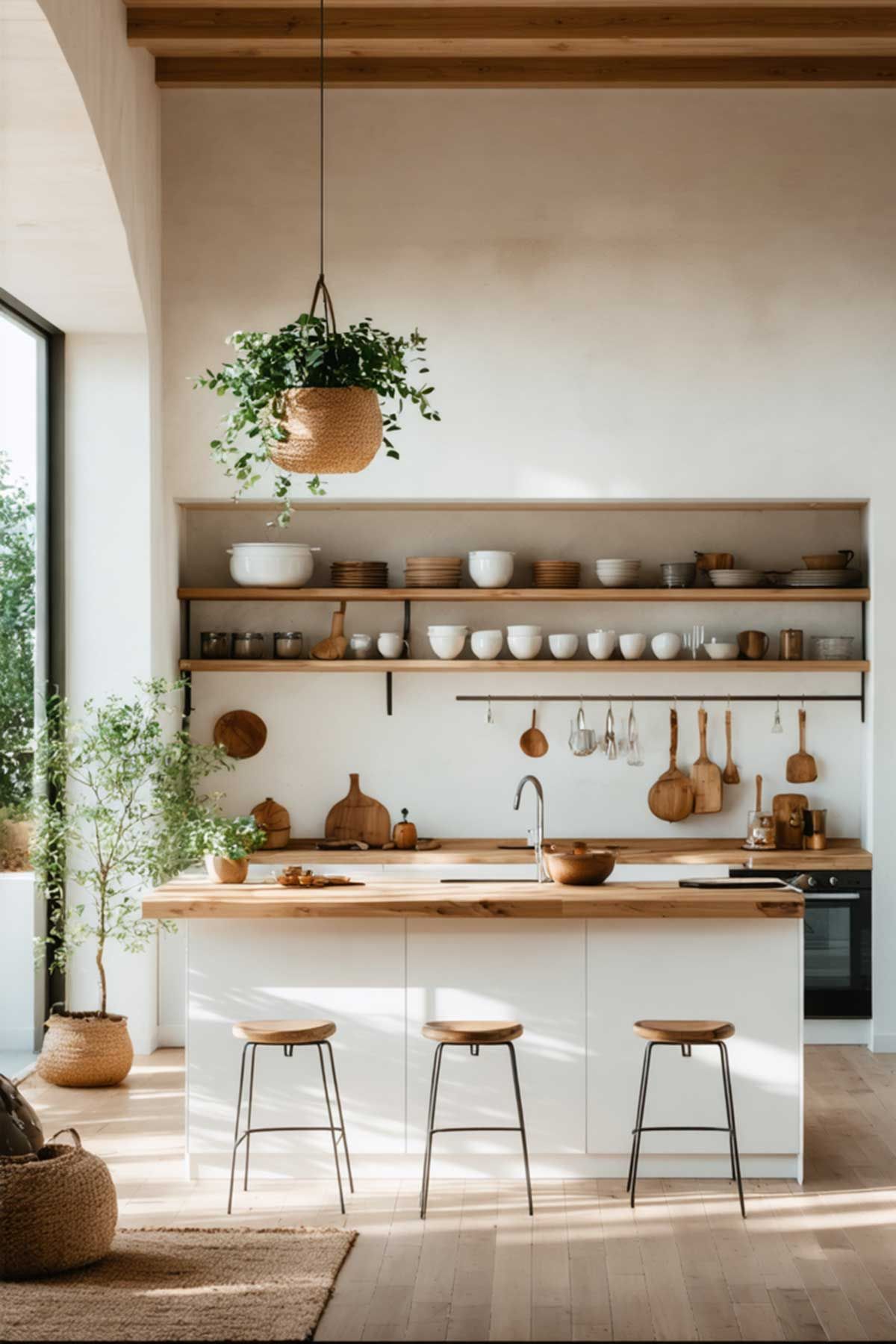
Kitchen layouts have to work even in small spaces, in fact they are even more important when space is limited.
The key to a successful U-shaped kitchen is balance. Blend functionality with style. This way, you’ll create a space that’s both efficient and inviting.
Whether you’re whipping up a quick breakfast or hosting a dinner party, your U-shaped kitchen will be the heart of your home.
Stylish Kitchen Layouts with Islands
Kitchen islands are now the highlight of stylish kitchen designs. I’ve seen many homes get a makeover with these versatile pieces. In one project, we added a beautiful island to a small kitchen. It showed that you can have luxury even in a small space.
Islands are great because they do so much. They give you more room to prep, store things, and even serve as a casual dining area. In a Bay Area home, we created a standout island with a light celery green top and a marble slab. It perfectly matched the kitchen’s design.
If you have more room, think about a double island. In a high-end project, we put in two Crema Valencia marble islands. This made the kitchen into work and entertainment zones. It looked amazing and made the kitchen more useful.
“A well-designed island can be the heart of your kitchen, blending style and practicality seamlessly.”
When planning your island, keep these tips in mind:
- Make sure there’s 4 to 4.5 feet of space around the island for easy movement
- Pick materials that either contrast or match your cabinets
- Think about a mobile island for smaller kitchens to keep things flexible
The right design can turn a kitchen island into a stylish centerpiece. It’s no surprise that 100% of modern kitchens now include this feature.
Space-Efficient Galley Kitchen Designs
Galley kitchens are great for small spaces. They make the most of narrow areas, perfect for apartments and cozy homes. Let’s see how to use this design, inspired by planes, trains, and boats.
Optimizing Narrow Spaces
Galley kitchens have counters on both sides, leaving a slim path. To design my kitchen, I use the work triangle principle. This reduces foot traffic by 25%, making it more efficient.
Using light colors and glossy finishes can make the space seem 20% bigger. Clean lines and handleless cabinets, now 30% more popular, keep it sleek.
Vertical Storage Solutions
In galley kitchens, vertical storage is essential. Open shelving adds storage while keeping it airy, as 60% of homeowners prefer. Mixing drawers and cabinets increases storage by 50%.
For a luxury feel, consider a storage wall with pull-out larders. This boosts usability by 40%.
Lighting Considerations
Lighting is crucial in galley kitchen design . Natural light from windows or skylights is preferred by 75% of designers. It makes the space feel more open.
For artificial light, layered options work best. Pendant lights over a slim island or under-cabinet LEDs enhance both looks and function.
With these strategies, even the smallest galley kitchen can become stylish and efficient. It’s ideal for both professional chefs and home cooks, offering a practical solution for kitchen space.
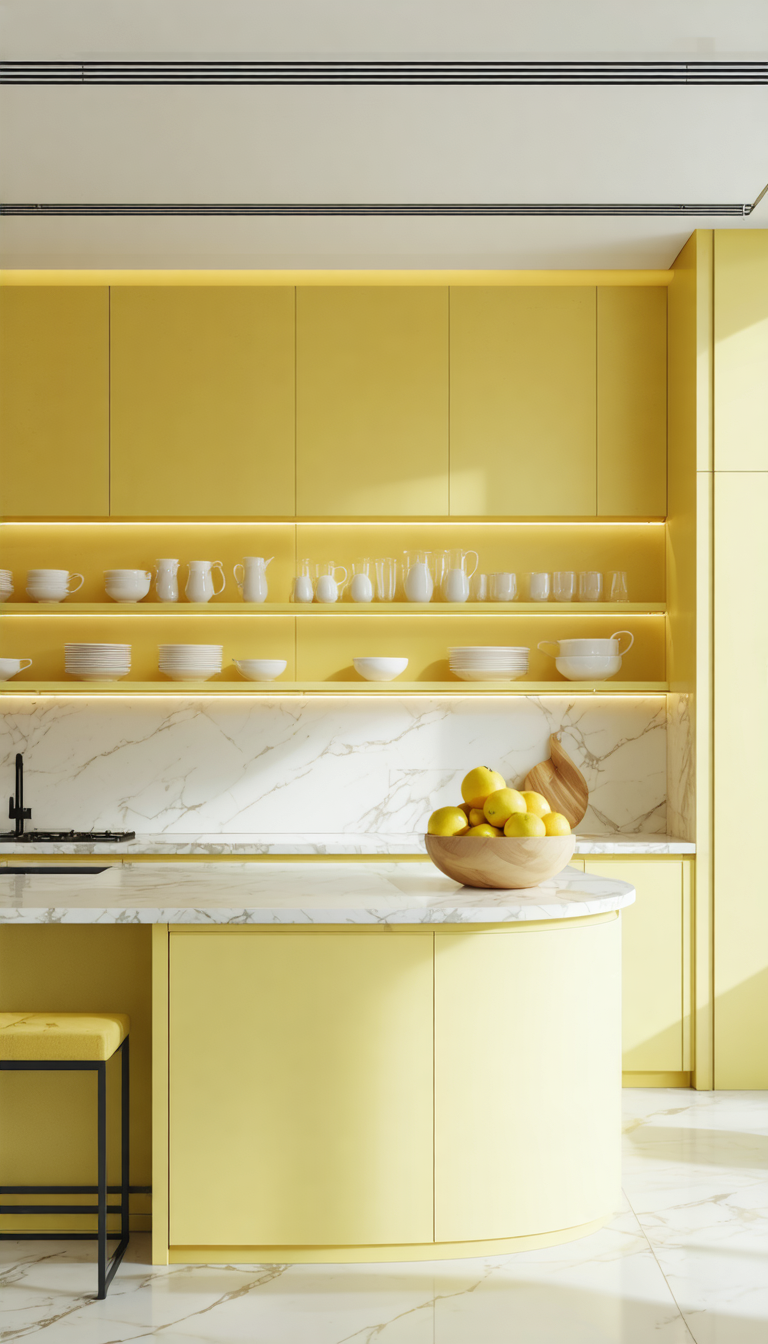
A kitchen without windows can still be light and bright and designing it for your specific use will encourage you to use it.
Peninsula Kitchen Layouts for Mixed-Use Spaces
Peninsula kitchen layouts are a game-changer for mixed-use spaces. They offer the perfect mix of function and style, ideal for open-plan homes. A well-placed peninsula can make a big difference, creating a clear divide between cooking and living without blocking the flow.
Peninsulas are very versatile. They add extra counter space, storage, and even a place for casual dining. For smaller kitchens or oddly shaped rooms, they’re a great choice instead of islands. Here are some stats on peninsula designs in Australian homes:
| Feature | Percentage |
|---|---|
| Peninsula layout | 100% |
| Undermount sink | 70% |
| Flat-panel cabinets | 60% |
| Quartz benchtops | 50% |
| Medium hardwood floors | 80% |
When designing your peninsula kitchen, remember the width is key. A minimum of 24 inches is needed for workspace. But 36 to 48 inches is better if you include seating. In Sydney, 50% of kitchens have peninsulas to make the most of small spaces.
Peninsula layouts are great for improving workflow in U-shaped and galley kitchens. They centralize activity, making cooking and entertaining easy. Plus, they offer three sides for easy access, perfect for creating zones without full partitions.
Single Wall Kitchen Solutions
The single wall design is a big deal for small kitchens. It’s ideal for those with limited space. It’s becoming more popular in apartments and tiny homes, offering a smart way to use space.
Compact Design Strategies
To make a one-wall kitchen work, use every inch wisely. Choose compact appliances to save space without losing function. Light colors like whites or soft pastels can make your kitchen feel bigger.
Plan your layout carefully. Arrange appliances in a straight line for better flow.
Vertical Integration
Don’t forget to use the space above. Tall cabinets and open shelving are great for this. They add storage and make your kitchen look taller.
Open shelving is now used in 80% of kitchens. It makes things easier to reach and looks good too.
Multi-functional Elements
In a single wall kitchen, everything should do double duty. Consider a rolling island for extra counter space or dining. Fold-down tables are also a smart choice for small kitchens.
Lighting is key in small kitchens. Use different types to improve both function and feel. With these tips, your single wall kitchen can be stylish and efficient, proving small can be mighty!
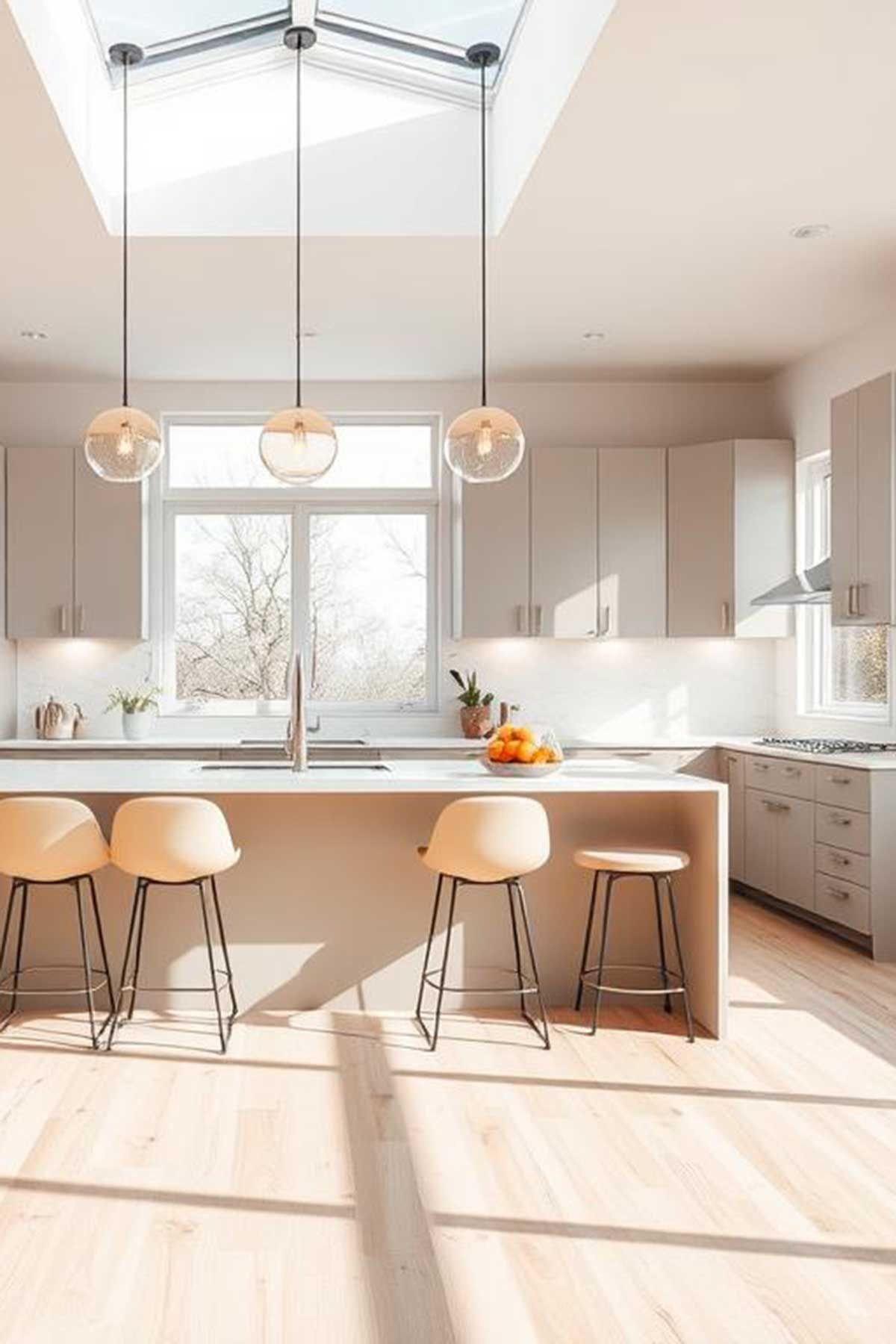
A kitchen bench that doubles as a seating area enables a good use of space in this room
Open Concept Kitchen Planning
Open concept kitchens have changed kitchen design since Frank Lloyd Wright introduced them in the 1950s. They merge cooking, dining, and living areas into one big space. This creates a roomy and social feel. When planning an open concept kitchen, several important factors come into play.
The kitchen work triangle is key. It should be 4 to 9 feet between the fridge, sink, and stove for best efficiency. Open layouts have wider walkways, usually 40 to 42 inches, making movement easier.
Color is crucial for a unified look. A bright white paint can make the space feel bigger. Using the same color in different shades across the area ties everything together.
- Multifunctional furniture is essential for flexibility
- Natural light maximization enhances spaciousness
- Cohesive flooring creates visual continuity
Designing an open concept kitchen means balancing looks and function. About 60% of homeowners aim for both. Islands, found in 75% of modern kitchens, add space and seating.
“An open concept kitchen isn’t just about removing walls; it’s about creating a harmonious space that encourages interaction and enhances daily living.”
With the right planning, an open concept kitchen can increase your home’s value by 80% when you sell. It’s a great way to update your kitchen and make your home more welcoming.
Double Island Luxury Layouts
Double island kitchens are the top choice for stylish kitchens. They offer more space, storage, and flow. In 2025, expect to see them made with durable materials like Quartz and Porcelain.
Zoning and Work Areas
Plan your double island kitchen with one for food prep and cooking. The other becomes a social area. Each island should be 36-48 inches wide for different activities.
Popular designs include parallel islands for symmetry and L-shaped for better interaction.
Entertainment Spaces
Use one island for bar seating, making it a social center. Contrasting stone islands add a unique look. For example, dark Quartz and light Marble can be used together.
Waterfall edge designs with stones like Marble or Quartzite add elegance. They make surfaces look seamless.
Traffic Flow Management
Keep 42-48 inches of space between islands for easy access. A wide central walkway lets multiple people work together. Mixed height islands can have different uses, like seating or food prep.
Double island luxury layouts combine style and function. They make your home perfect for cooking and socializing. Whether it’s holidays or family dinners, this design has you covered.
Smart Storage Layout Solutions
Smart storage is crucial when you’re laying out your kitchen. I’ve seen tiny apartments where every inch matters. These spaces have inspired me to share some top ideas for your kitchen.
Pull-out pantries are a game-changer in tight spots. They slide out easily, giving you quick access to your ingredients. Carousel turntables in corner cabinets are also essential. They spin smoothly, ensuring no space is wasted.
Drawers are great for organizing kitchenware. Use them for dishes, pots, and cutlery. Add dividers to keep utensils in order. Open shelving is perfect for larger items like serving dishes.
Don’t overlook vertical space! Ceiling-height cabinets use every inch. Hanging racks free up cupboard space while keeping cookware handy. Kickboards are great for seasonal items or large platters.
Smart storage is about creating a kitchen that works for you. With these tips, you’ll have a stylish, efficient space for cooking. A well-planned kitchen can also increase your home’s value and livability. So, it’s worth spending time on the layout.
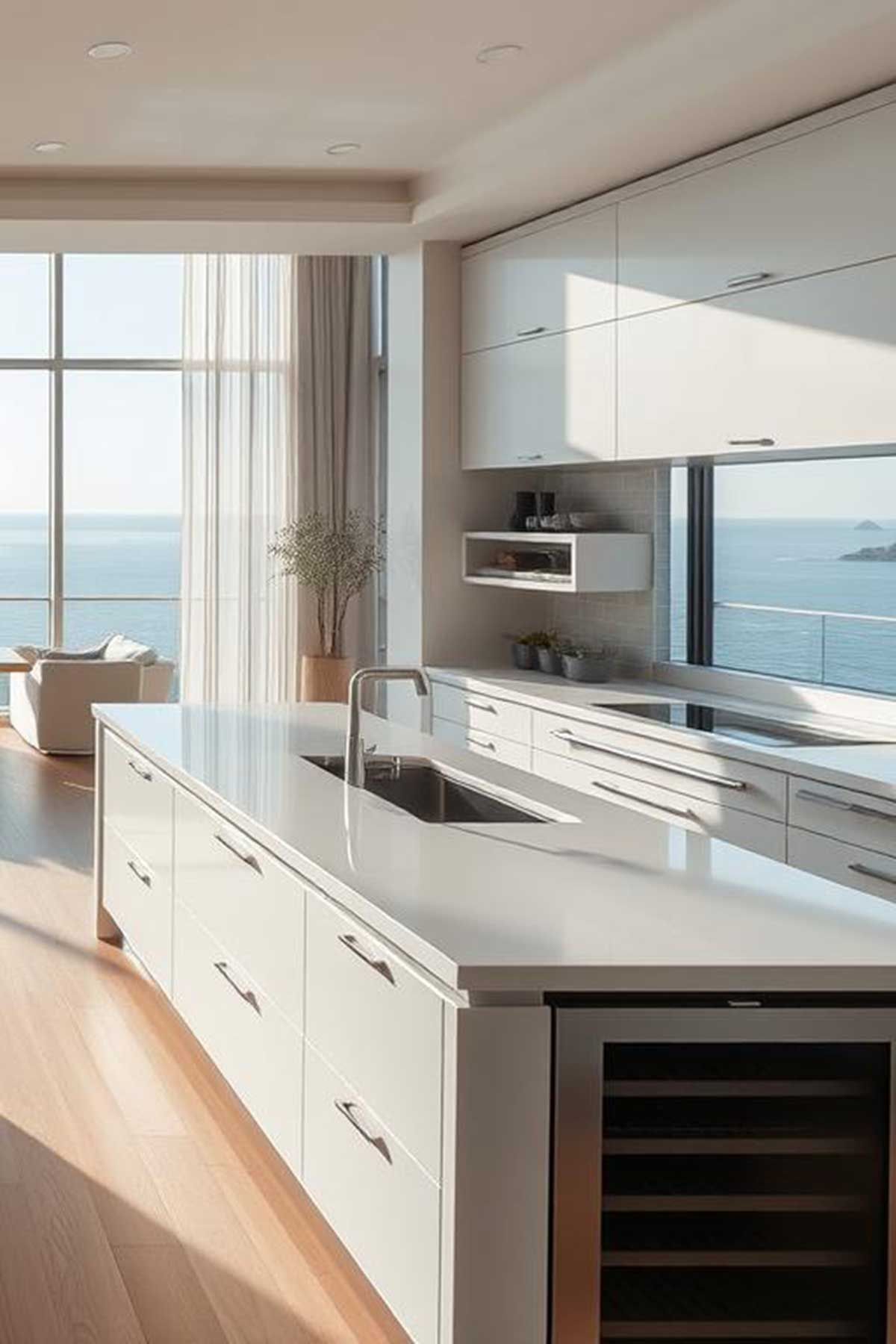
A modern kitchen with storage on both sides of an island bench. One of my friends just did this and it is so cool. The drawers are a little shallower than usual but to have things you don’t often use out of the way to make space for those that you do is epic. I love this and will be doing this in my next kitchen for sure.
Incorporating Modern Kitchen Technology
The kitchen design world is changing fast with smart tech. Think about adding the latest appliances and systems to make your kitchen better. Smart home systems let you control many things from one place, making life easier and saving energy.
Smart Appliance Placement
Putting smart appliances in the right spots is crucial. Smart fridges with Wi-Fi can remind you when food expires, cutting down on waste by 20%. Place them near where you prep food for easy reach. Smart ovens with set programs cook food perfectly, making users very happy, over 85%.
Digital Integration Points
Add digital touches all over your kitchen. Countertop outlets pop up for easy access without messy cords. Smart sinks save water by 40% with just a touch. Use smart assistants to manage shopping lists, timers, and more, making kitchen work easier.
Future-Proof Design Elements
Design your kitchen to change with you. Modular cabinets are great for custom storage, liked by 60% of homeowners for future tech. Add motorized shelves and cabinets for easy reach, making your kitchen better for everyone. Change your kitchen’s mood with smart lighting that you can customize.
By adding these tech features to your kitchen, you make it stylish, functional, and efficient. Professional kitchen designers can help with layout and tech choices. They ensure your kitchen stays modern for years.
Conclusion
We’ve explored many stylish kitchen layouts together. From cozy galley kitchens to big U-shaped designs, we’ve seen it all. Kitchen design is all about finding what works best for your home and cooking style.
The real focus of your kitchen is how it functions for you. Whether you’re updating or redoing your kitchen, think about how you’ll use it. An L-shaped layout is great for small spaces, while an island is perfect for hosting.
It’s key to mix looks and practicality in your kitchen. Good storage, smart appliance placement, and a well-designed work area can make any kitchen better. Dream big, plan well, and make your kitchen a place you love to be. The best kitchens are those that make you happy every time you use them!
FAQ
What is the work triangle concept in kitchen design?
The work triangle concept is a key idea in kitchen design. It makes sure the sink, stove, and fridge are close together. This layout helps you move less and makes cooking easier.
How can I maximize space in a small kitchen?
To make a small kitchen bigger, use vertical storage and multi-functional items. Choose layouts like galley or single wall designs. Smart storage and good lighting also help make a small kitchen feel bigger and more useful.
What’s the difference between an L-shaped and U-shaped kitchen?
An L-shaped kitchen has cabinets and appliances on two walls, making an ‘L’ shape. A U-shaped kitchen uses three walls, making a ‘U’ shape. U-shaped kitchens have more storage and counter space but can feel small in tight rooms.
Is a kitchen island suitable for all kitchen sizes?
Kitchen islands are versatile but not for every kitchen. You need enough room around the island to move easily. Smaller kitchens might do better with portable islands or peninsula layouts.
How can I incorporate modern technology into my kitchen layout?
Add modern tech with smart appliances, digital integration, and design for the future. Think about smart fridges, voice-activated faucets, or charging stations. Make sure your layout lets you easily use these tech features.
What are the benefits of an open concept kitchen?
Open concept kitchens feel bigger, improve social cooking, and let in more natural light. They’re perfect for parties and can boost your home’s value. But, they need careful design to keep different areas clear.
How can I improve the storage in my kitchen layout?
Improve storage with pull-out pantries, corner carousel units, and vertical storage. Use every inch, like cabinet sides or above the fridge. This maximizes space.
What’s a peninsula kitchen layout and when is it useful?
A peninsula kitchen has an island connected to a wall. It’s good for open spaces to separate the kitchen from living areas without walls. It also adds counter space and storage in small kitchens.
How do I choose the best kitchen layout for my home?
Pick a layout based on your space, cooking habits, and lifestyle. Think about the work triangle, storage, and how you use your kitchen. Getting advice from a kitchen designer can be very helpful.
What are some tips for lighting a galley kitchen?
For galley kitchens, mix task, ambient, and accent lighting. Use reflective surfaces and light colors to make the space feel bigger. Natural light also helps brighten up a narrow galley kitchen.
More Kitchen Articles You Might Like

About The Author
I'm Channing and I am the driving force behind Platypus and Pine. I've had over 30 years of experience in designing, renovating and customising Australian homes.
I've used everything from aluminium to velvet as decor choices and love a wide variety of styles and themes.
My absolute favourite is Mid Century Modern and I was fortunate enough to spend 2 weeks in Palm Springs for Modernism week just last year.

